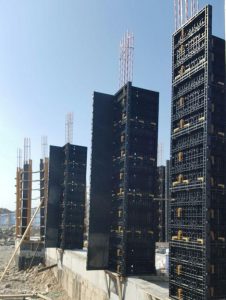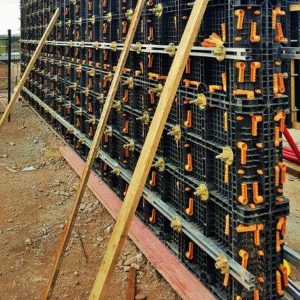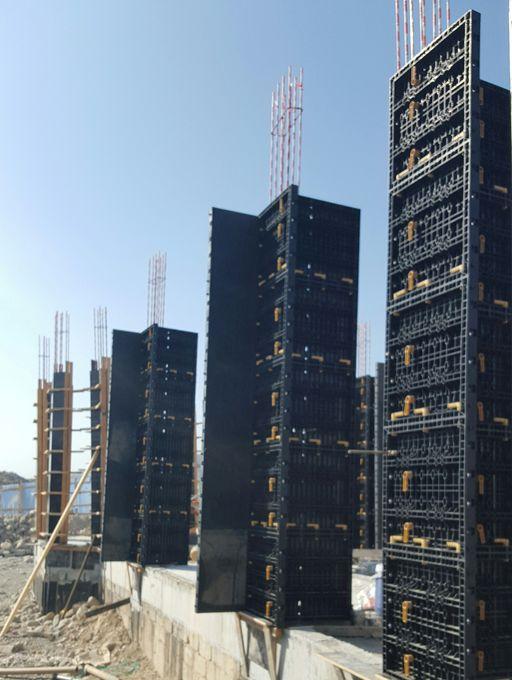2.1 Maintenance required
Although the plastic formwork does not need to be replaced frequently, it is necessary to clean up the debris on the surface regularly after application, and remove the oil, ash, etc. in time, otherwise the surface will be contaminated and mold sticking and other bad problems will occur, which will adversely affect the appearance of the concrete. . Moreover, after long-term turnover, the plastic formworks will have the problem of damage to the edges and corners, the staff must determine whether it needs to be repaired or directly replaced according to the degree of damage.

2.2 Poor concrete exhaust
If the construction process of the plastic formwork is improper, it is difficult to take advantage of the plastic formwork. For example, if there is insufficient vibrating during construction, the bubbles on the surface of the concrete are difficult to discharge in time, resulting in a large number of bubbles in the mold that affect the appearance and quality of the concrete structure. Poor concrete venting is common in bay windows and stair steps. In order to avoid this problem, vent holes can be designed. In addition, the plastic formwork used as a quick release system is different from the overall roof support system of wood formwork. After the top formwork is removed, the remaining corner supports have a smaller force area. If the strength of the roof concrete is insufficient, but there is a larger work surface load, Then the roof may have cracks, so during construction, especially in winter, attention should be paid to monitoring the strength of the roof concrete and strictly controlling the construction time of the working surface.

3 Deepen the design of plastic formworks
The plastic formwork system can remove the bottom and non-load-bearing formwork 48h after pouring the concrete, and remove the bottom load-bearing column after 12d. In the current construction industry, high-rise buildings with a height of 2.8-3.2m often use plastic formwork. For the lower part of the plastic formwork with a support system of more than 3.2m, crossbars and scissors are required to ensure the support effect. The detailed design mainly includes the following contents: First, in principle, in addition to the masonry part, the outer window opening can be designed with a plaster-free structure, a top beam drip line pressure groove, and a plastic template system is used to eliminate the plastering process. Second, when there are structural beams on the upper part of the door and window, if the distance between the top of the hole and the bottom of the structural beam is within 300mm, then a plastic template can be used to integrally cast the structural beam and the lintel that extends 150mm from the opening. Third, use shear walls to complete the wall where the fire box, strong current box, and weak current box are located at one time, and the pipe pressure groove at the hydropower buried pipe to achieve the improvement of the integrity of the wall, minimize the problem of wall cracks, and at the same time, reduce the follow-up works. Fourth, deepening the structure design. Deepen the design of the component size, and reduce the small size components such as the drop plate and the wall beam junction that are not convenient for the installation of the plastic formwork. Small size components, including wall stacks less than 300mm, and sharp corners at the junction of ladder beams and ladder slabs, etc.,
To be continue…
BOFU plastic formwork system
